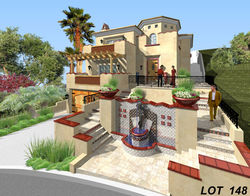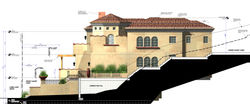top of page


Project no. 11
The Loma Lada single family homes where a set of 10 luxury homes to be built in the Mount Washington, California. AC+Andrews Architects hire me provide 3D & 2D renderings & 2d production drawings. Supervising Architect Steve Andrews.
 Lot 147 Street View Rendering |  147 - Front Elevation |  147 - Side Elevation 1 |  147 - Side Elevation 2 |  147 - 1st Floor Plan |
|---|---|---|---|---|
 147 - 2nd Floor Plan |  147 - Section |
Loma Lada Road, Mount Washington, California
 Lot 145 Street View Rendering |  145 - Front Elevation |  145 - South Elevation |  145 - North Elevation |  145 - 1st Floor Plan |
|---|---|---|---|---|
 145 - 2nd Floor Plan |  145 Sections |  145 Site Plan |
 Lot 148: Street View Rendering |  148: Front Elevation |  148: Side-1 Elevation |  148: Side-2 Elevation |  148: Rear Elevation |
|---|---|---|---|---|
 148: 1st Floor Elevation |  148: 2nd Floor Elevation |
 Lot 154: Street View Rendering |  154: Rear View Rendering |  154: Front Elevation |  154: Side View Elevation |  154: Rear View Elevation |
|---|---|---|---|---|
 154 TOP LEVEL GARAGE ENTRY |  154 MIDDLE LEVEL / STREET ENTRY |  154 BOTTOM LEVEL |
bottom of page