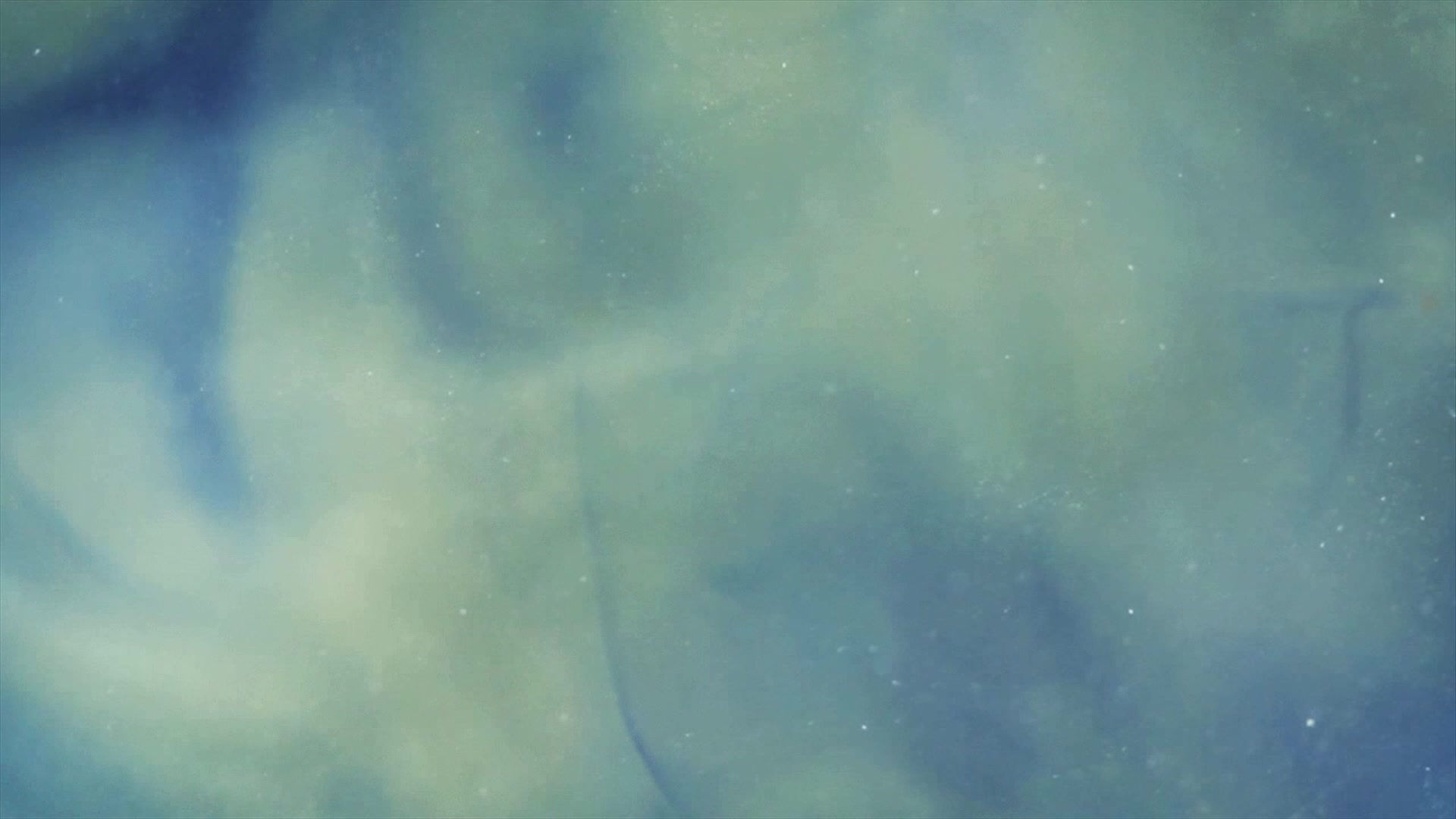top of page


 |  |  |  |  |
|---|---|---|---|---|
 |  |  |  |  |

 |  |  |  |
|---|
Workshop / Guest, Sanctuary House
Project no.4
Workshop / guest, sanctuary house; Carmel Highlands, California. Commissioned by Osborn Architects, Santa Monica, California.
The Client wanted a workshop house show-end above and the lower areaa guest / sanctuary meditation with kitchen, restroom, & one bedroom refer to interior renderings below.
bottom of page